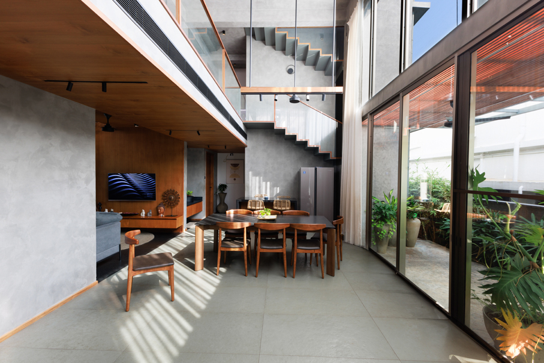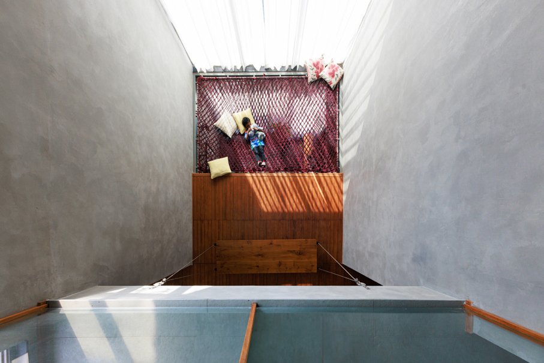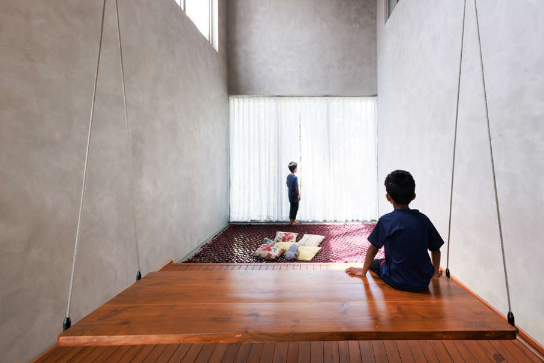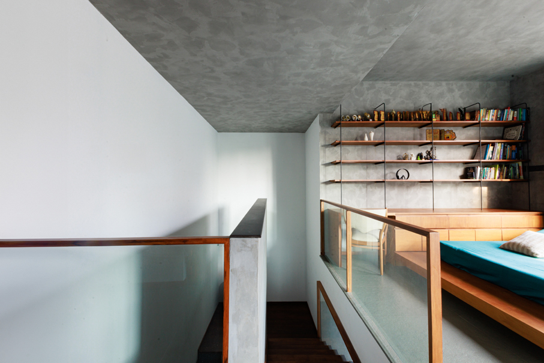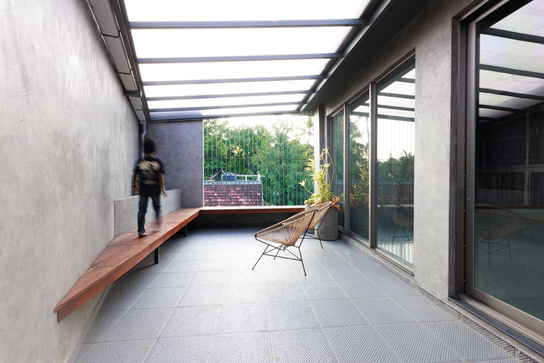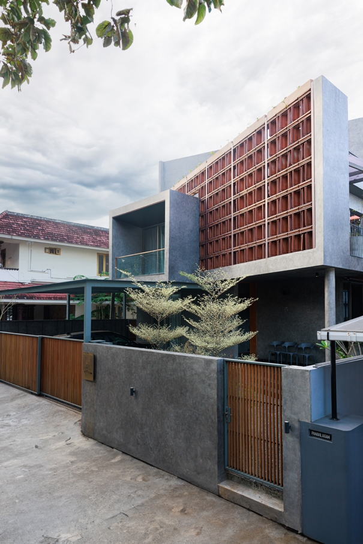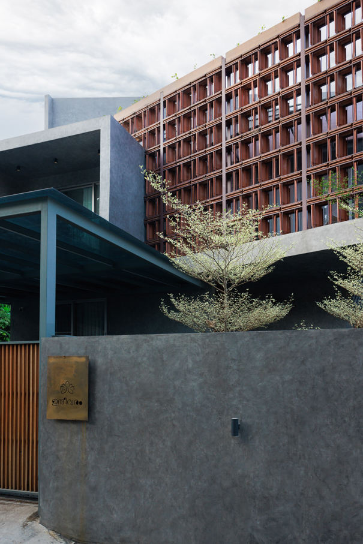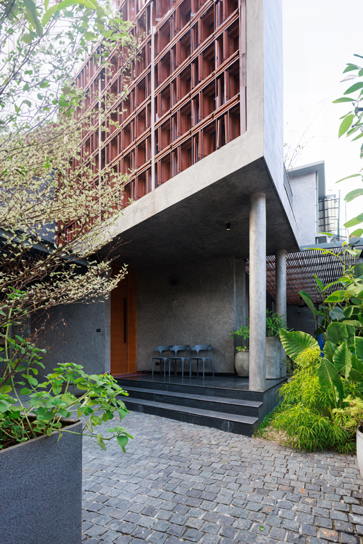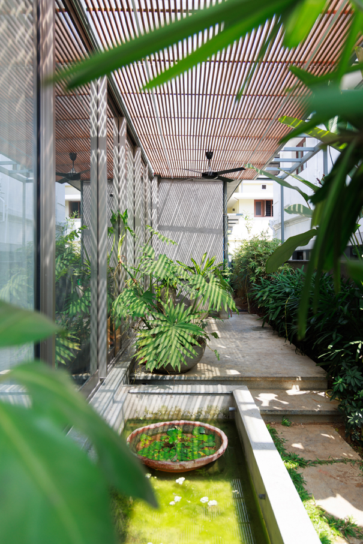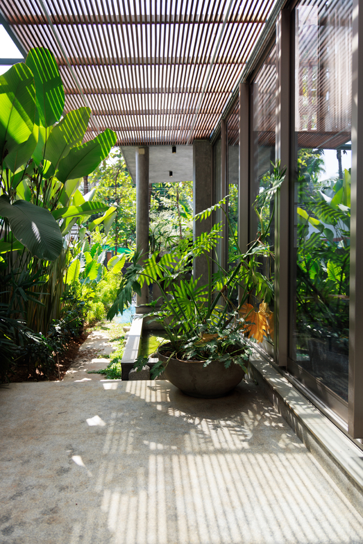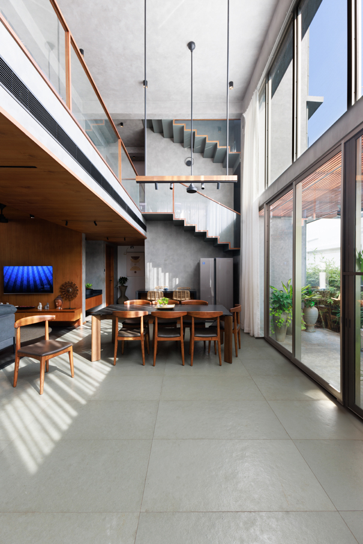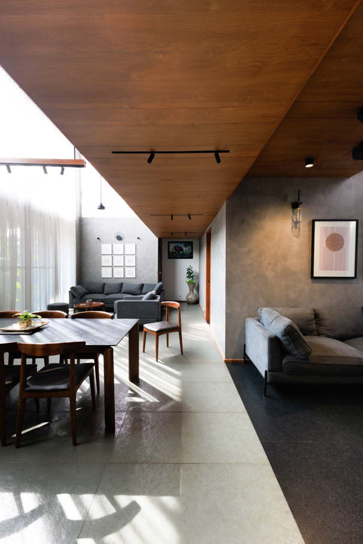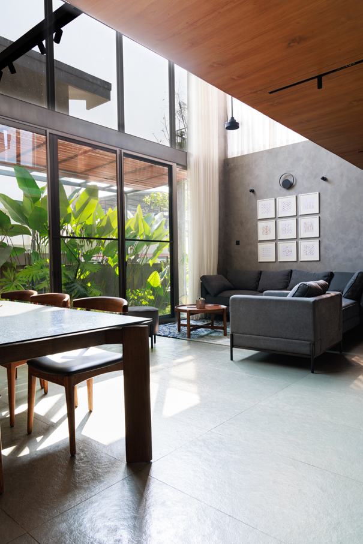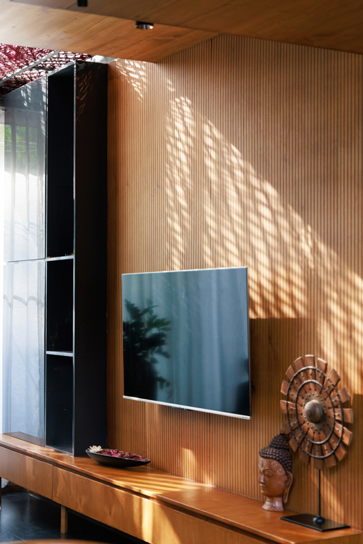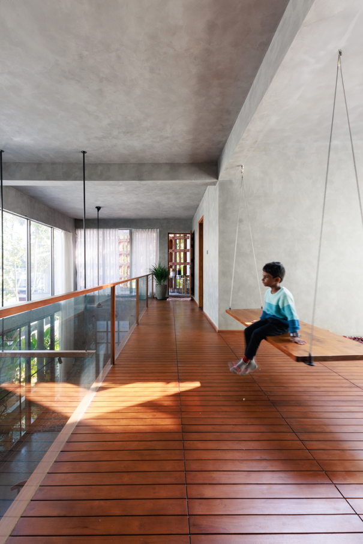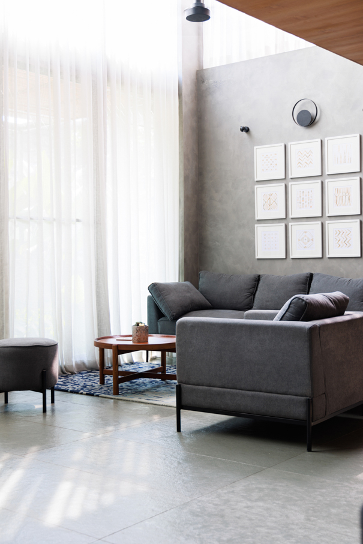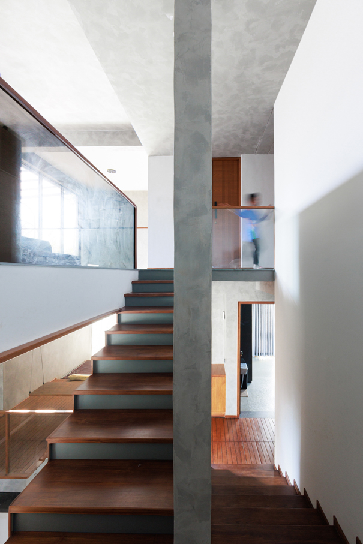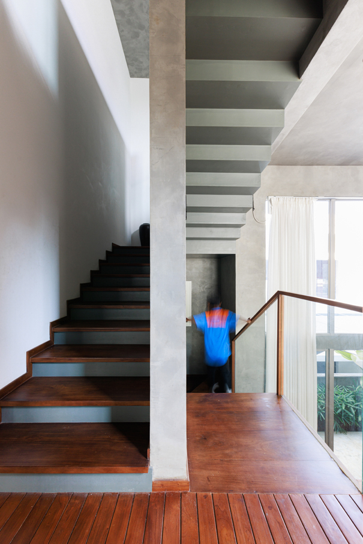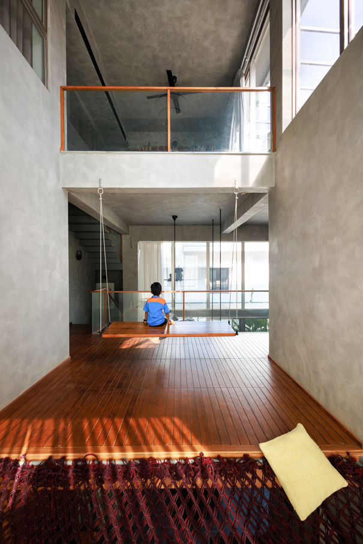The Introvert House 2.0
- Completed : May 2024
- Client : Dr Hari and Dr Sreedevi
- Location :Kochi,Kerala
- Area :3400 SQFT sq.ft
Set in a dense urban context The Introvert House 2.0 just like it's predecessor tries to hide its true nature to a casual onlooker from the streets. To them it may look like a house that's very closed by nature but once you enter the house it's a whole different character altogether. The moment you enter, the you realise you've walked into a very open and fluid space. The context and the space constraints meant that a huge green space wasn't possible and hence the spaces that are normally underused have been carefully crafted into green pockets providing a soothing space amidst its contrast context. The narrow and long nature of the site meant the visible portion of the front facade was minimal and hence the front facade has been designed in an inclined manner so that the effective frontage is bigger than the width of the site. An interesting screen wall made using traditional terracotta roofing tiles adds more character to this facade. The space requirements and the size of the site lead to the house being 3-floored and this peculiar style of elevation helps in cutting down the visual height of the building and prevents it from being monotonous.
The client shared a love for balconies and multiple balconies with varied levels of privacy as well as roof cover has been provided so that each can be enjoyed in different contexts. It's an 5 BHK house with multiple living spaces and a specialised dancing studio for the clients daughter in the top floor.

